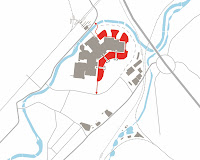Student Thesis project - MA Urban Design 2011 - Sheffield School of Architecture
Brief:
Develop a vision for a sustainable urban neighbourhood that uses the existing transport hub and the shopping mall as catalysts.
Concept:
- Wrap a neighbourhood around the mall,
- Dissect it with routes that link neighbouring communities,
- Create a hubs that draw pedestrian life out of the mall
- Park cars in towers and separate visitor traffic from local traffic.
 South Yorkshire's historical growth has been based upon spreading out, with peripheral estates and post-industrial sprawl. However future growth of sustainable settlements must be based upon intensification and squeezing in. Sustainable urbanism means greater efficiency, greater linkages, a greater mix of uses, and greater density; greater urbanity.
South Yorkshire's historical growth has been based upon spreading out, with peripheral estates and post-industrial sprawl. However future growth of sustainable settlements must be based upon intensification and squeezing in. Sustainable urbanism means greater efficiency, greater linkages, a greater mix of uses, and greater density; greater urbanity. The industrial period was characterised by traditional urban forms - buildings defining space - albeit adapted to explosive industrial growth: Factories and sheds were tightly packed around yards and routes for rail, river and road.
The industrial period was characterised by traditional urban forms - buildings defining space - albeit adapted to explosive industrial growth: Factories and sheds were tightly packed around yards and routes for rail, river and road.
The post-industrial period was characterised by modernist principles of urban form - object buildings within space - and a shorter period of growth: Offices and sheds surrounded by extensive parking and fast-flowing highways.
Learning Aims:
Learning Aims:
- Apply the principles of contemporary urbanism in an out-of-town environment.
- Understand the planning and development context
The challenges include re-establishing links between the communities on either side of the site. Reinforce the green routes long the river and canal. Introduce a mix of residential, commercial and light industrial uses.
Strategies:
Parking: to allow the continuing function of the mall, while re-urbanising its surroundings, the parking will be organised into towers that hug the outside of the mall and feed out onto a pedestrian street that bridges links the whole site.
Street network: access for new residents will be permiable but slower, while access for visitors to the mall will be faster-flowing into the parking towers but separated from residential traffic.
'The challenge for today's urban designers is to understand the attributes of these peripheral nodes, giving meaning to both centre and periphery, and coherence to the journey between the points [...] to understand why the new typologies at the periphery have been so successful and where they may be found wanting [...] while existing nodes will need intensification and retrofitting. Both, if they are to become embedded in the community, will require intelligent programming (briefing) and imaginative design.'







